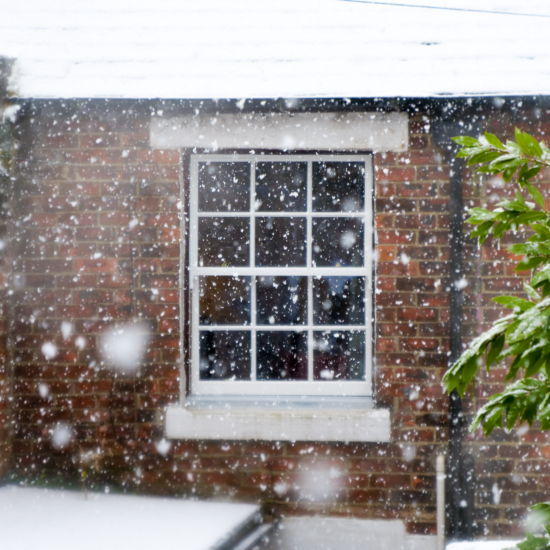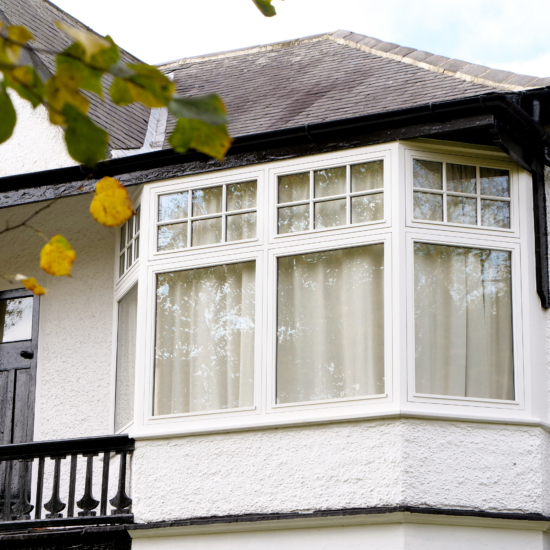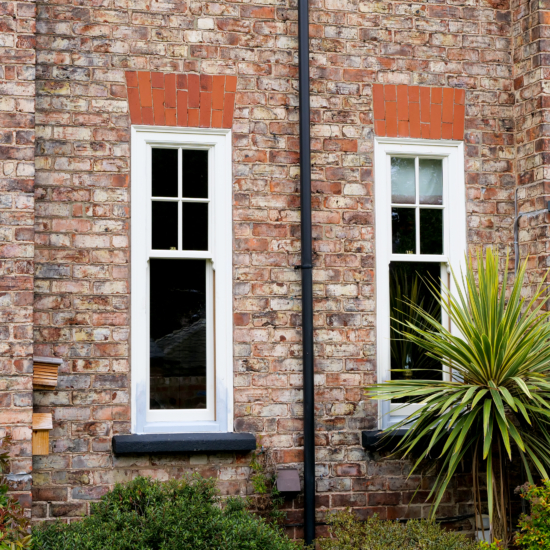- 01642 456167
- |
- info@erwltd.co.uk
- |
- Brochure
- |
- Blog
- |
- About
- |
- Colour Chart
Discover The Most Energy Efficient Windows available
This article was published on December 13, 2016
Making Windows Beautiful again:
By their very nature, many traditional sliding sash windows are over 100 years old and with some dating back to the 1800s, it’s not surprising that draughts, rattles and operational issues are all too common. We recently organised a Conservation and Heritage Workshop for local conservation officers from across the North East. During the seminar delegates were able to see first-hand the techniques that our skilled team uses to renovate and refurbish timber windows. There was in particular interest in just how bad a state of repair a window could be in for us still to be able to renovate it. So we thought we’d share the technique in this blog.
ERW’s Full Draught Sealing system – for windows where both sashes slide. Installation is similar for the half draught sealing system except only the bottom sash slides and the top sash is sealed.
Permanent Seal – for when sashes are sealed and non-operational
Timber Repairs
STEP ONE any decaying timber is routed out to expose the ‘sound’ timber
STEP TWO The exposed timber is then treated
STEP THREE Timbabuild epoxy resin is used to fill the cavities in the timber
STEP FOUR The epoxy resin is moulded to match the existing profile of the timber
STEP FIVE The window frame is then painted

Timber windows naturally provide a beautiful, timeless aesthetic, instantly bringing warmth and character to any home. They offer the ideal foundation for creating a stunning festive display that can give your home that sought after cozy Christmas feel this time of year. As the days shorten and the outdoor temperature drops, our windows transform into […]

Upgrading your windows is one of the most effective investments that you can make in your property, particularly during the colder months. Outdated or poorly performing windows are often the common cause for heat loss in a home, making rooms feel draughty and inconsistent in temperature, whilst also raising your energy bills. Often, you won’t […]

There’s a common belief among heritage homeowners that you can’t improve your heritage home – let us introduce you to vacuum glazing. Whether it’s the tight constraints of planning permission, or a reluctance to hinder the visual appearance of listed buildings, heritage homeowners are often reluctant to attempt to renovate their home in any regard, […]
My wife and I are delighted with the work you carried out on the windows. You completed the work most efficiently, to our agreed time scale. Your dealings with us from initial enquiry to completion, were first class. I would most certainly have no hesitation in recommending your firm to others, and will be in touch in late spring to initiate further work – on our upstairs front windows.
Mr C, Middlesbrough
I love our new doors. They are absolutely gorgeous and exactly what I’d imagined. Every step of the process has been easy, well managed and clearly communicated, which I have come to appreciate is not always the case.
The installation crew that has been here for the past two days has been friendly and highly professional. They did a great job.
Thank you so much for taking the time to walk us through your showroom and workshop back in December. I couldn’t be more pleased with the outcome.
Ms Hinthorne
Having just recently had wooden windows installed by your company, I would like to thank you for the professional and efficient service you provided. From my initial phone call to ERW through quotation and survey it all went very smoothly. I congratulate you on your work force who were all polite, punctual, reliable, tidy, helpful, considerate and very hard working. A CREDIT TO ERW! Needless to say I am delighted with my new windows and would not hesitate to recommend ERW to anyone who wants to deal with a professional family run firm.
Mrs B, Wolviston, Billingham
We were desperate to find a company that would do a quality job with quality products. Although we had very high quality windows fitted in part of the house, that company couldn’t fit them. We are so happy with every aspect of the work done by ERW from start to finish and wouldn’t hesitate to recommend them to anyone who asked.
Dr W, Durham
Brochure Download
We're not able to carry out installations in your postcode area, however, we can still design and create your door, and you can liaise with a local fitter in your area to install it.
Close