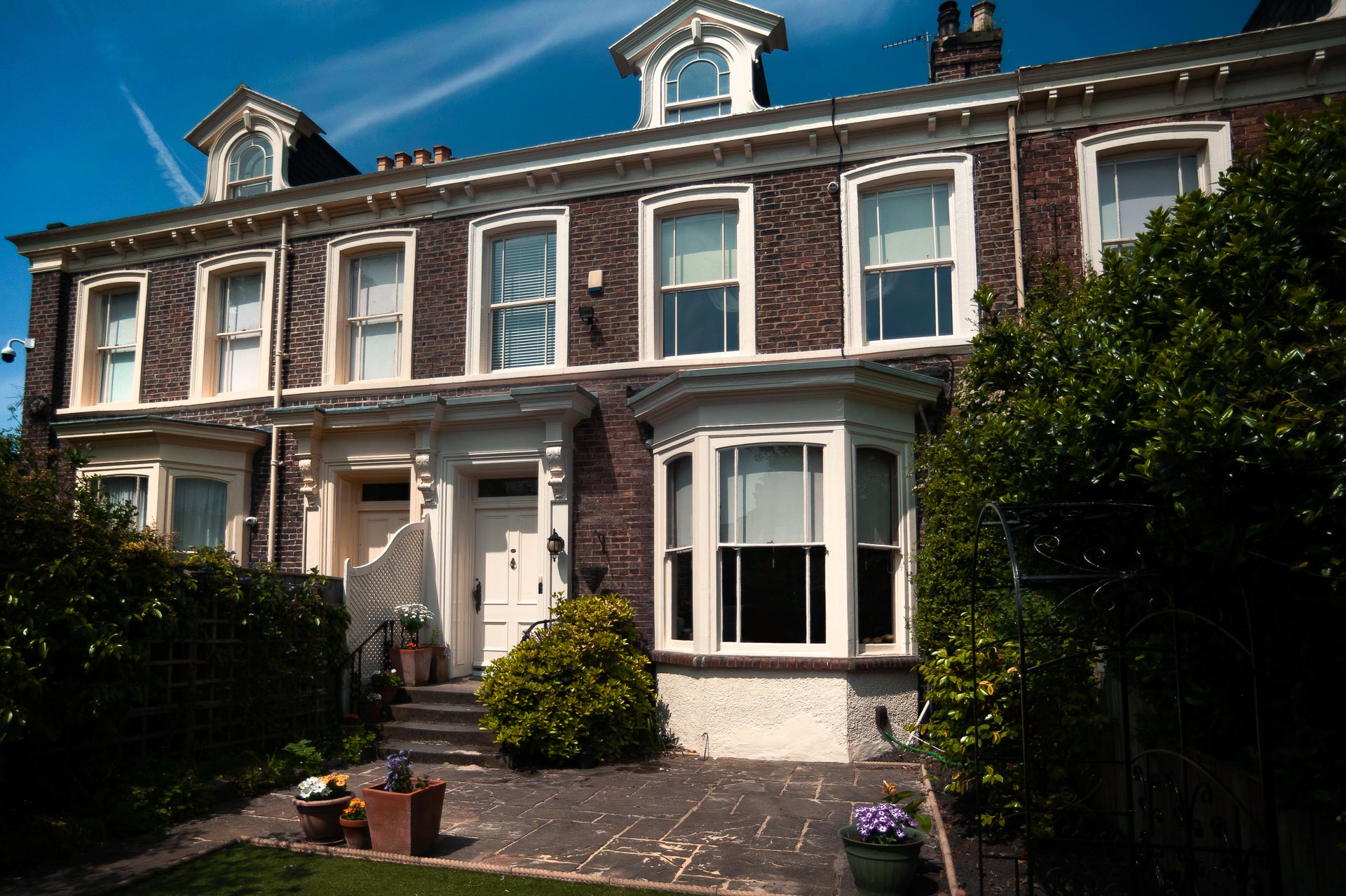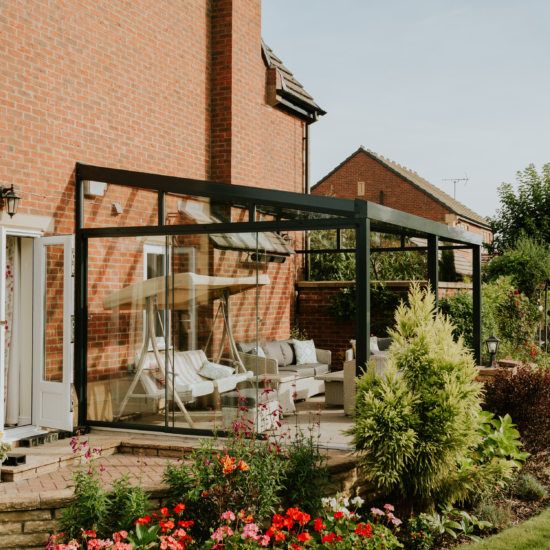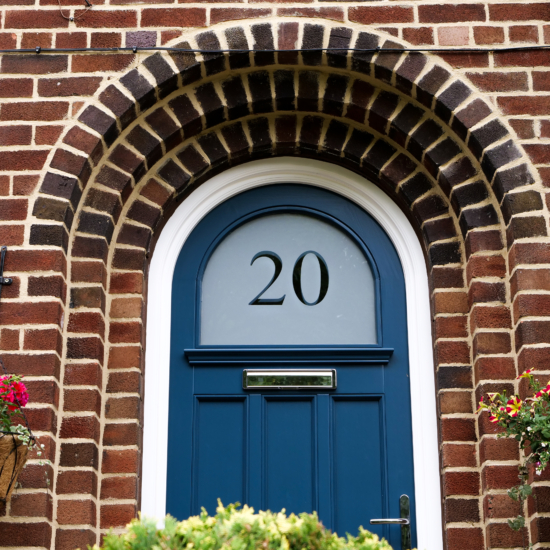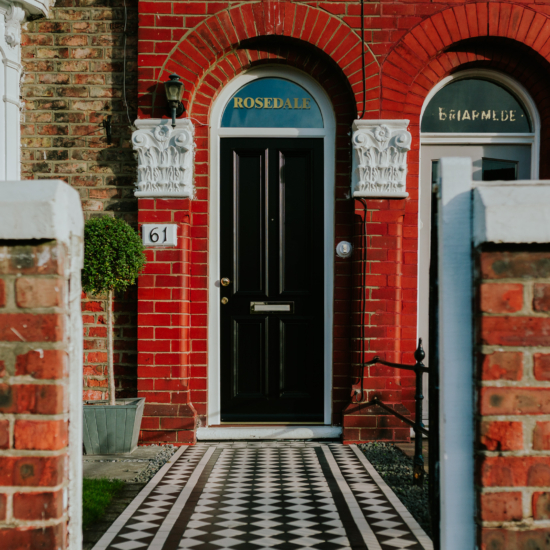- 01642 456167
- |
- info@erwltd.co.uk
- |
- Brochure
- |
- Blog
- |
- About
- |
- Colour Chart

This article was published on June 21, 2018
Built in around 1865, this beautiful terraced home was in need of new timber windows, after the existing windows had been painted shut by its previous owners. After carefully considering the historic architectural details of the original windows which were unique to the Grade II listed terrace of houses, and working with the local conservation officer to find a solution, ERW successfully repaired and replaced all of the windows in the property.
What was the client’s initial brief?
When the client bought the house the windows had been painted shut by its previous owners, so there was no means of ventilating many of the rooms. The customer fell in love with the character of the house when they bought it, but they needed to have the windows operational. After spending their first winter in the home, the customer had realised how cold and draughty the rooms were with the large single glazed windows – they wanted to improve the thermal efficiency by installing secondary glazing.
Many of the windows had also experienced rot and decay, so removing this was also a key aim for us and the client, while the feature arched window in the second floor gable had been repaired at some time in history and the original glazing bar detail had been lost. Unfortunately, this had resulted in the feature window looking very out of character with the rest of the houses in the street.
Did anything change within the brief once they met with ERW?
After consulting with the homeowners on many occasions, and identifying their needs and the best solution, we carried out a survey of the windows to determine the full condition. We suggested that the most appropriate way of improving the windows was to retain and renovate the existing box frames, and to manufacture and install bespoke energy saver sliding sashes which are constructed from timber, replicating the detailed moulding and features of the original sliding sashes, but designed and manufactured to accommodate the high performance double glazed insulating glass units.
We also suggested that the glazing bar detail to the second floor arched window could be reinstated. Finally we showed the client that we could also incorporate our easy paint system into the windows.
We encouraged the client to visit our workshop where we have a display of renovated sliding sash windows and we demonstrated how the renovated windows could be taken apart to allow the windows to be decorated from inside the house. This meant a huge saving on the cost of redecoration as it removed the need for expensive scaffold.
Was there a need for change?
The existing windows were not fit for purpose, and restricted the customer from enjoying their beautiful new home.
How did the building itself influence the design of the windows?
The architectural preservation of this stunning home was sensitively considered throughout the design process. The home is in a long terrace constructed, built in around 1865, which is an important part of the architectural history of Sunderland and the whole terrace is protected by virtue of Grade II listing.
As a result of this the customer could not consider replacing any of the windows, and due to the planning constraints, the local planning authority insisted that the original frames had to be retained and repaired wherever possible.
What products were used?
We were able to retain the majority of the original box frames and renovate the existing wood vertical sliding sash windows. We repaired the decayed timber and draught sealing of the box frames using specialist methods to ensure that they were fit for purpose, while retaining the aesthetics. We inserted new Redwood timber double glazed sliding sashes into the historic box frames, allowing for high performance energy efficient windows to be used in the historic building.
To ensure that the windows complemented the age and history of the building, we also added timber Georgian astragal bars, which were bonded to the internal and external surface of the glass, to replicate historic Georgian bar dimensions.
Tell us about the process of manufacturing the products.
In order to meet planning restrictions and ensure that we were able to retain the home’s welcoming period appeal in line with its Grade II listed status, we had to replicate the existing section details exactly, which called for detailed on site measurements and traditional carpentry methods used in the construction of the replacement energy saver sliding sash windows.
Were there any challenges throughout the project?
Due to the homes Grade II listed status, we worked closely with the local conservation officer to design a sympathetic solution to the property. Planning restrictions were also in place with the local planning office which meant that that original frames had to be retained and repaired wherever possible.
In order to provide the best solution to the customer, and the planning authorities, we arranged and attended various meetings with the relevant teams to discuss our proposals. We agreed in detail which elements of the windows could be retained and how we would replace the decayed sliding sashes. We showed the client and conservation officer samples of the proposed sashes and we were thrilled to have our proposals supported. We then went on to submit a formal application for Listed Building Consent and provided full technical drawings for approval, which were granted.
Were there any special or unique touches to the project?
As well as providing new energy efficient glazing, we had to carefully consider the historic architectural details of the original windows which were unique to the terrace of houses. The arched window to the 2nd floor gable was of particular historic interest due to architectural features and restoring these was an extremely important part of the project.
What was the outcome of the project?
The results of this project are fully operational windows which combine traditional style and tiber materials with modern manufacturing and all the benefits (and more!) of modern uPVC windows. The project was truly bespoke and required a lot of careful planning and research with various people. We were able to gain planning permission for the new windows, and successfully renovate and replace each window, including the restoration of the important historic architectural details in the 2nd floor gable window. Overall, the client is thrilled with the result and they can now enjoy their home with improved thermal performance and comfort levels. By installing our easy paint system into the windows, we have also saved the client money which would have been spent on maintenance in the future too.

With summer upon us, it’s time to make the most of your outdoor space, and spend some time in your garden! Perhaps this year is the perfect time for a refresh, a time for something different to encourage you and your family to utilise your garden. By reinventing your outdoor space, you’ll have the chance […]

Outdated doors can often bring properties down without you realising, with new, bespoke doors, you can completely enhance your home’s entrance. Your front door is an excellent opportunity to make a great first impression, and allow your home to stand out as one of greater quality. Your home should be something that you’re proud of […]

New planning application fees could make improving your heritage home more expensive- but at ERW, we’re offering expert support at no extra cost. Understanding the New Planning Fees As of 1 April 2025, planning application fees in England have undergone a significant rise. These adjustments are part of a government initiative to help local planning […]
A superb job! We’re really delighted with all our new windows. We’d like to thank ERW very much.
The installation team of Craig, Aarron and Joe were very professional, worked well together and got on with the job efficiently to complete everything ahead of time. They were very polite and communicated well with us about the job in hand and the time scale, and we were impressed that they cleared up so well each day before leaving. We would like to thank them for all their workmanship, advice, help and good humour.
The quality of the items made off-site was very high. The 7 windows look really good, they operate well and the finish is excellent. Hopefully, next winter’s gas and electricity bills will show the benefit.
From our initial contact with Stuart and our visit to the showroom, through the technical survey by Andy and the co-ordination by Sophie and Jeff, to the final installation, we’re more than happy with the whole process. We’re so pleased that we chose ERW for our continuing efforts at improving our 115-year-old home. We will certainly come back for the final stage of work on our windows in due course.
Mr and Mrs C, Darlington
We were very happy with the quality of the workmanship, workforce were excellent, working non stop until job was finished. All were friendly and helpful too.
Mr & Mrs B, Middlesbrough
All the staff at ERW have been utterly amazing – from the start of the project, from the general enquiries, to the fitting and installation . I couldn’t recommend this company high enough !
Thank you all so much!
A. W-T, Morpeth
I remember visiting your showroom and saying that I wish my windows could be as good as the ones on your display and they are! I am absolutely delighted with them. They have transformed the front of my house. All installation staff involved were extremely polite and professional in their approach. They treated my home with respect and ensured that they cleaned thoroughly after. Please pass on my thanks to them for the quality of work they have done. It has been much admired by so many people, so I will not hesitate to recommend your firm in the future.
Mrs R, Stokesley
Brochure Download
We're not able to carry out installations in your postcode area, however, we can still design and create your door, and you can liaise with a local fitter in your area to install it.
Close