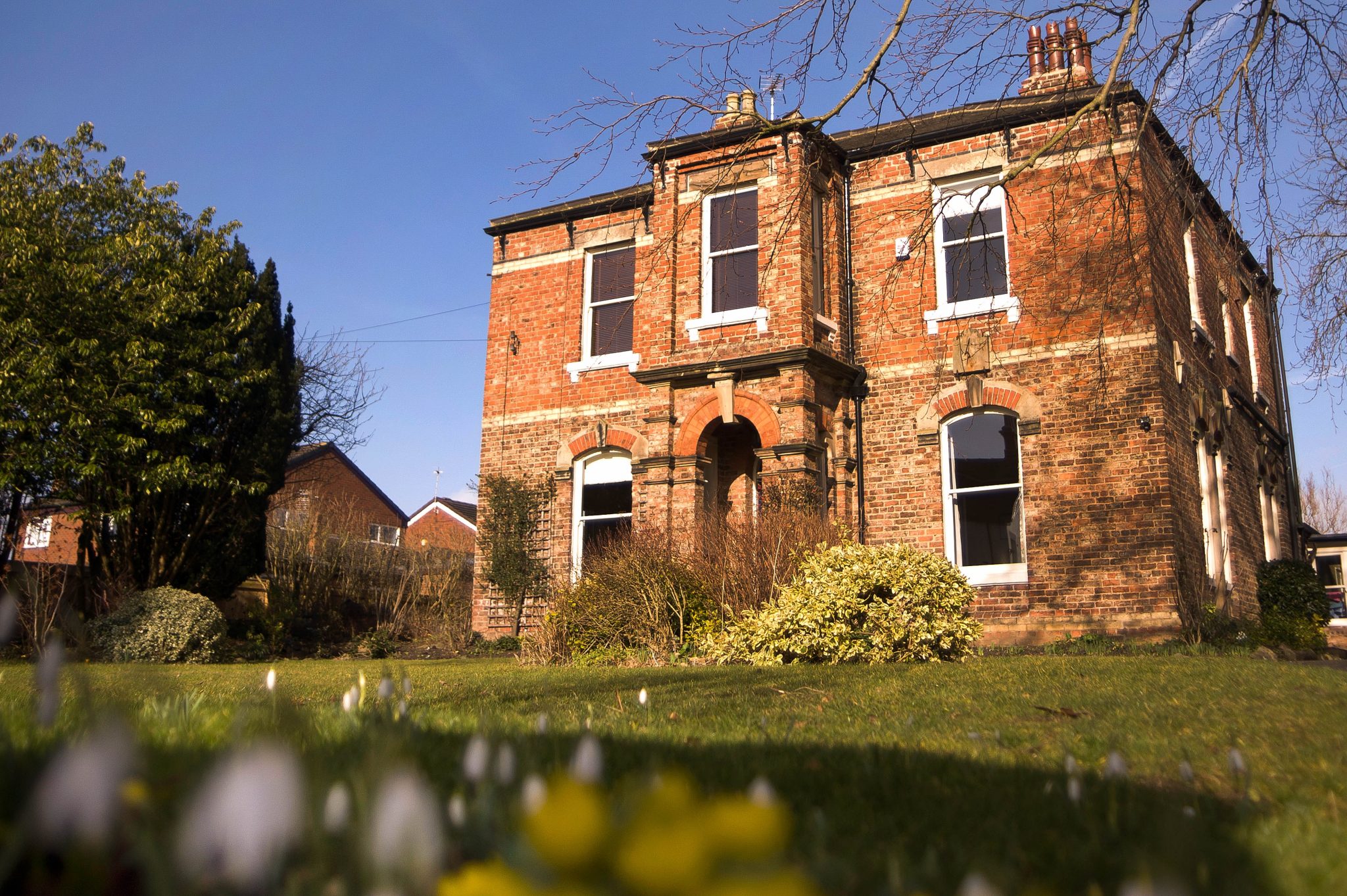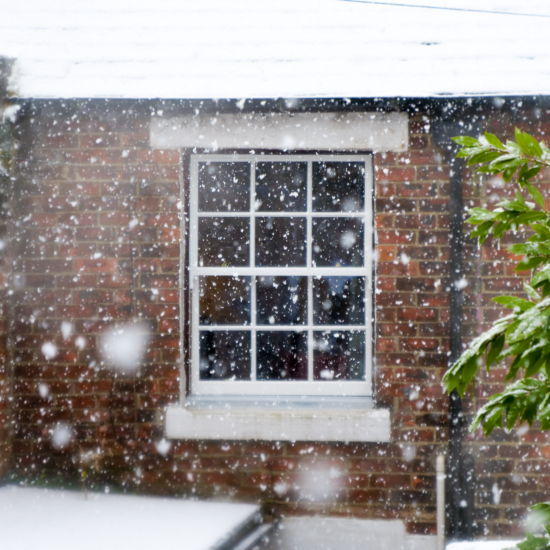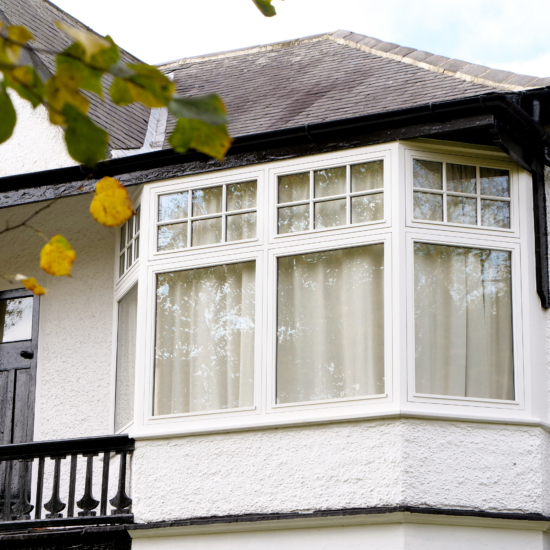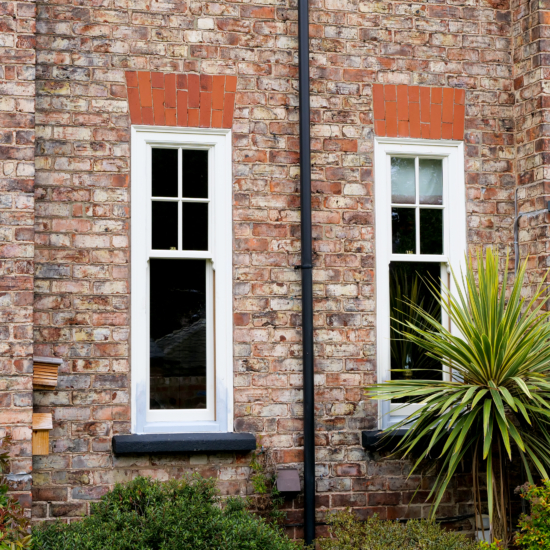- 01642 456167
- |
- info@erwltd.co.uk
- |
- Brochure
- |
- Blog
- |
- About
- |
- Colour Chart
Discover The Most Energy Efficient Windows available

This article was published on March 10, 2018
This stunning Victorian home in the North East of England was in need of new timber windows and doors to complement the elegant living space inside and out. The property owner’s aim was to give this home a warm, contemporary feel, whilst retaining its welcoming period appeal in line with its Grade II listed status.
What was the customer’s initial brief?
The customer’s initial brief was to address the rot and decay in the windows and doors, whilst retaining the original character of the historical property. Energy efficiency was also a key focus for the restoration project – the customer wanted to improve the thermal efficiency of the windows and doors as much as possible.
Did anything change within the brief once they met with the team?
Originally, the customer thought that they only had two choices – to either replace the windows with new double glazed windows, or renovate the existing windows and retain the single glazing. We looked at the benefits of each option and added a third and chosen option, which was to retain and renovate the original box frames and manufacture new energy saver sashes and install them into the original frames – enabling us to achieve energy efficiency whilst faithfully replicating the previous windows.
Was there a need for change?
The original windows were installed when the house was built over a hundred years ago, which were Victorian single pane sash windows. They were extremely cold and draughty, and in need of repair in numerous places – in particular a lot of the sills were rotten.
How did the building itself influence the design of the windows and doors?
The architectural preservation of this building was sensitively considered throughout the design process.
From the very outset we knew that we had to do whatever we could to retain the characteristics of this beautiful home and provide a like-for-like replacement where possible. Colours, finishes and fittings were absolutely key to creating the warm, contemporary feel. We replicated the Victorian design and manufactured some completely new factory finished windows in some places where we were unable to save the original timber.
What products were used?
In order to achieve the customer’s goals and retain the character of the building as well as increasing energy efficiency, we chose high performance double glazed vertical sliding windows, finished with a bespoke paint colour and spiral balanced mechanisms. Polished brass catches with sash lifts and restrictors finish off the windows perfectly, complementing the Victorian home and its existing features.
In addition to the windows, new factory finished engineered timber doors set with multi point locking systems were fitted to industry standards to offer un compromised safety features.
Tell us about the process of manufacturing the products.
We believe that timber is one of the most beautiful materials to work with, and we work with the very best quality redwood, responsibly sourced from forests all over Europe. All of our products, including the windows and doors for this home, are manufactured on-site in the North East of England, in our own purpose built factory and by our own experience and dedicated team.
Were there any special or unique touches to the project?
The project was truly bespoke and required a lot of careful planning and research, with a mix of old and new – combining renovation with new manufacturing to ensure that the home was energy efficient. In some locations we renovated and added energy saver sashes, in others we installed complete new windows. We carried out the work in a number of phases to suit the clients plans and busy work schedules and the second phase of the project, which was an extension on the kitchen and garden room, was recently completed where we manufactured and installed new double glazed windows and doors.
What was the outcome of the project?
The result was a truly satisfied customer who has also come back to commission a further three projects with us, including a garage and workshop block with new casement windows and doors. This was a great project to work on for us, and we’re overwhelmed with the stunning results.
“We consider ourselves guardians of our home for the next generation with a responsibility to maintain and preserve the Victorian heritage. This work has made this possible for us and ERW never fail to impress.” – Mr N, Homeowner

Timber windows naturally provide a beautiful, timeless aesthetic, instantly bringing warmth and character to any home. They offer the ideal foundation for creating a stunning festive display that can give your home that sought after cozy Christmas feel this time of year. As the days shorten and the outdoor temperature drops, our windows transform into […]

Upgrading your windows is one of the most effective investments that you can make in your property, particularly during the colder months. Outdated or poorly performing windows are often the common cause for heat loss in a home, making rooms feel draughty and inconsistent in temperature, whilst also raising your energy bills. Often, you won’t […]

There’s a common belief among heritage homeowners that you can’t improve your heritage home – let us introduce you to vacuum glazing. Whether it’s the tight constraints of planning permission, or a reluctance to hinder the visual appearance of listed buildings, heritage homeowners are often reluctant to attempt to renovate their home in any regard, […]
Thanks so much for excellent service, so happy with new door, it’s exactly how I wanted it to look . Everyone at ERW was so helpful and informative from start to finish, I will definitely recommend to all friends and family.
Kathryn N
From the first visit right through to the final fitting we felt confident in the expertise of the company which had been endorsed by the finished installation of a lovely window.
Mr & Mrs W, County Durham
I don’t think I can think of any improvement you could male, we are very satisfied particularly that the actual installation was so quickly and expertly carrier out leaving us with no tidying up to do.
Mr D, Stockton on Tees
Really happy with all elements of the great service and quality product.
Mr. K, Helmsley
Brochure Download
We're not able to carry out installations in your postcode area, however, we can still design and create your door, and you can liaise with a local fitter in your area to install it.
Close